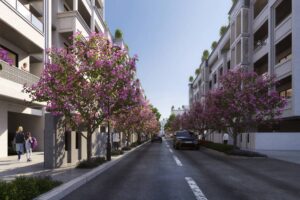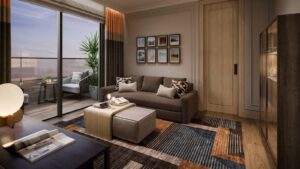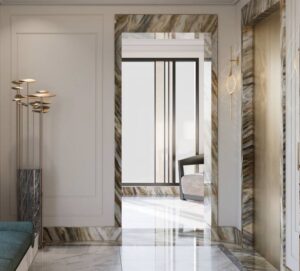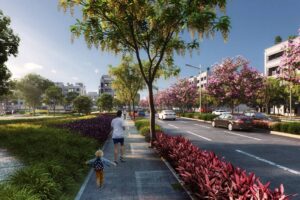DLF THE GROVE
DLF THE GROVE
The Grove has been thoughtfully crafted, so each home is elegant and sophisticated yet functional and timeless. Spacious floor plans maximise usable area, and greater floor-to-ceiling heights create a light, airy atmosphere. State-of-the-art kitchens with high-end cabinetry and intuitive automated technology allows ultimate control straight from residents’ fingertips.

ARCHITECTURE
- Contemporary and opulent design
- A higher floor-to-floor height adding volume to the space
- Dedicated staff room and storage in ventilated basement
- Dedicated parking bays in stilt area
- Access controlled arrival lobby with lift
- Ornamental elements including louvers and lattice work
- Large running decks
EENVIRONMENT
- Sub-urban inspired development
- Terrace garden designed by MPFP, New York
- Dual plumbing lines for fresh and reclaimed water supplies
- Tree-lined avenues and gardens nearby
- Centralized DG backup
- Paved and shaded pedestrian walkways in lanes and Park-drive
- 1.5 acre landscaped park in the society

INTERIOR
- Designed by GA Design, London
- Sophisticated, yet functional and timeless design
- High-end interior finishes
- Kitchen Modular cabinetry with high-end appliances

- False ceiling with cove lighting
- Double glazed windows for heat and noise resistance
- Home Automation
- VRV Air-conditioning in living, dining and be
THE GROVE AT DLF 5AMENITIES
- Ultra Luxury Residences
- Gated Secured Homes
- Luxury Club House
- Swimming Pool
- Fully Loaded Kitchen
- Professional Maintenance
- Landscaped Terrace
- 5 Tier Security
PARK DRIVE
A HIGH-END ENCLAVE WITH LIFE’S DAILY CONVENIENCES AT DOORSTEP
- Recently redeveloped
- Landscaping designed by MPFP, New York
- Home to The Crest, The Summit, Park Place

- Upcoming high-street complex Summit Plaza
- Upcoming World School
- Tree lined avenues on both side of the road
SECURITY
- Gated/ access-controlled community experience
- 5-tier security protocols
- CCTV in driveway and lift lobby
- Video door phones with access control
-
SECURITY
- Gated/ access-controlled community experience
- 5-tier security protocols
- CCTV in driveway and lift lobby

- Video door phones with access control
- Biometric locks in apartment entrance doors
- Fire detection and gas leakage alarm systems
Details
Price
: ₹5.00--₹ 13.0 Cr
Property Type
: House
Purpose
: Sell
Status
: Available
Area
: 269 - 645 SQ.YD
Country
: India
State
: Haryana
City
: Gurgaon
Address
: Dlf phase 5 Gurgaon
Property ID
: 4522
Features
24x7 Water and Power Supply
Multi-tier Security System
Cafe & Restaurant
Meeting Rooms
Guest Rooms

